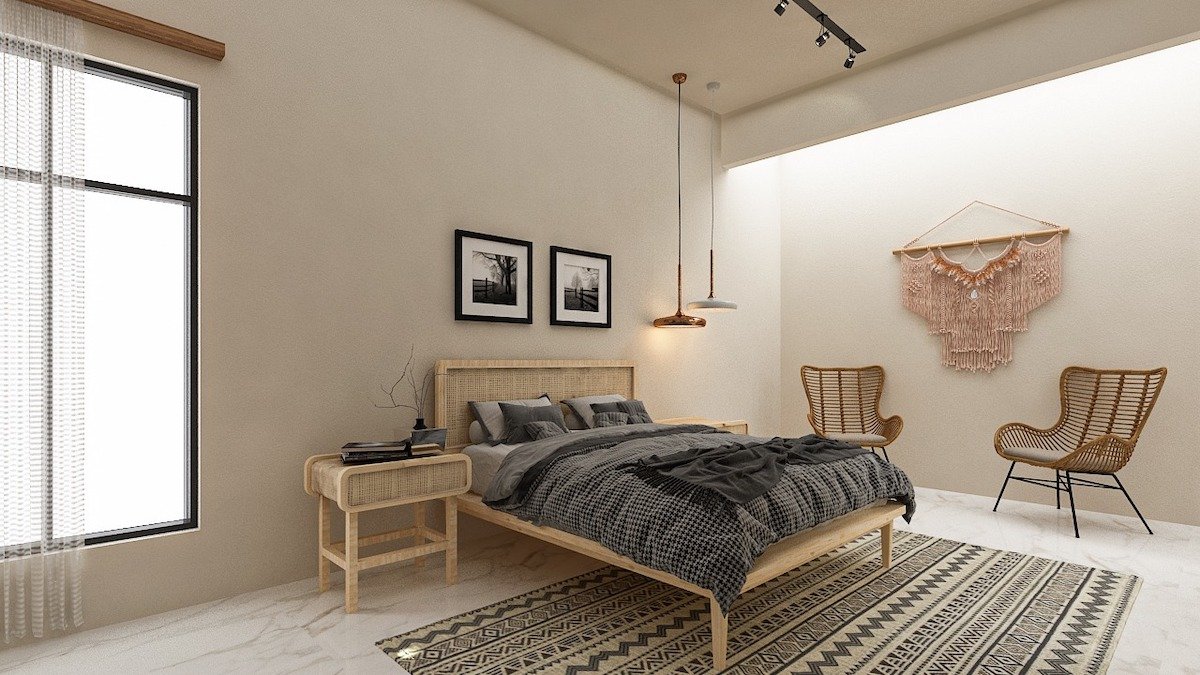SARANG HOMES
Ooru 122
The design brief was to accommodate the preferences of three generations of a family in a minimalist, warm and functional space. The house is completely Vaastu compliant, without compromising its design sensibilities.
OVERVIEW
-
An industrial and education hub, Tumkur has grown into a real estate hotspot in recent years. With Central areas of Bangalore long saturated, development moves towards the suburbs and other peripheral areas. This growth is complemented by good government policies, physical infrastructure development including metro corridors, airports, flyovers and expressways.
-
Tumkur is one the cities targeted for development under the Smart Cities Project and was recognised as a major National Investment and Manufacturing Zone, as well as an industrial smart city. The area has also become a key hub for the Mumbai-Chennai corridor after 11,000 acres of land were acquired in the Vasanthanarasapura region.
-
New manufacturing plants have commenced their operations in the area, driving higher employment and pushing demand for housing across all segments. Several leading real estate developers are looking to build big-ticket projects here which cater to entry-level and mid-range housing options, creating a destination for affordable housing. Tumkur is expected to generate price returns of more than 25% over the next few years.
ELEVATION
A window to the world
The most interesting element of the house are its large framed windows, which stand highlighted by their volume, and subtly overpower the overall aesthetic of the house.

FEATURES
UNCONVENTIONAL VOLUMES
FLOWING SHAPES
OPEN FLOOR PLANS
LARGE, ABUNDANT WINDOWS
GREEN ROOFS & LIVING WALLS
CONSIDERATION TO THE LANDSCAPE
INTEGRATED SMART TECHNOLOGY
PLANS
A multi-generational family home
The ground floor comprises common spaces like the foyer, formal living room, the dining area, kitchen, pantry unit, a bedroom with attached bath and a generous private garden along with a car park. The first floor has an open family area, a study, the master bedroom and a private balcony. Finally, the second floor has a large open terrace that is available for future expansion.
Ooru 122 : The bedroom

BEST PRACTICES
HOME AUTOMATION APPLIANCES — 5 STAR
HOME AUTOMATION — LIGHTING & FANS
MOTION SENSORS
ALEXA SIRI READY
FILTERED POTABLE WATER
RAINWATER RECHARGING
SOLAR WATER HEATERS
WET WASTE COMPOSTING
Explore the project
-

OORU 115
3BHK, 2300 SQFT — AVAILABLE
-

OORU 122
3BHK, 2300 SQFT — AVAILABLE




